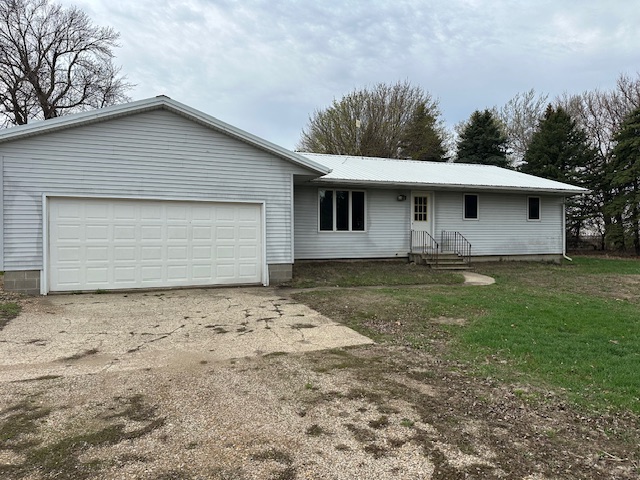6.5 Acre +/- Building Site located at 2133 70th Street, Fairmont, MN 56031. This site has a 1-Story Ranch-Style Home built in 1974 with 1,498 sq. ft. with 3 bedrooms, 2 bathrooms, Baseboard heat, Window ac, unfinished basement, an attached 2-stall garage, vinyl siding and updated metal roof. This site includes and a 45’ x 80’ machine shed, a 40’ x 64’ shed (previously used as a hog barn) and approx. 30,000 bushels of grain storage. The hog operation was used as a 250 head farrow to finish operation and includes: (1) 50′ x 184′ Lester hog barn, which is used in multiple facets. The north end is a gestation barn with 3 rows of stalls and 1 row of stalls and open pens. It also includes 3 farrowing rooms with 10 crates per room along with nursery and hot deck spaces for iso-weans. On the south end of the barn is an office. The gestation barn has an 8′ pit with the farrowing and nursery rooms having a 2′ flush pit. Barn #2 is a 46′ x 196′ Lester grower to finish barn, which includes (3) 200 head finishing rooms, (2) grower rooms and (1) gilt iso room. This barn has an 8′ manure pit for year-round storage.
LISTING PRICE: $250,000.00
Contact: Leah Hartung 507-236-8786 or Dustyn Hartung 507-236-7629
*Lender pre-approval letter required prior to viewing.

